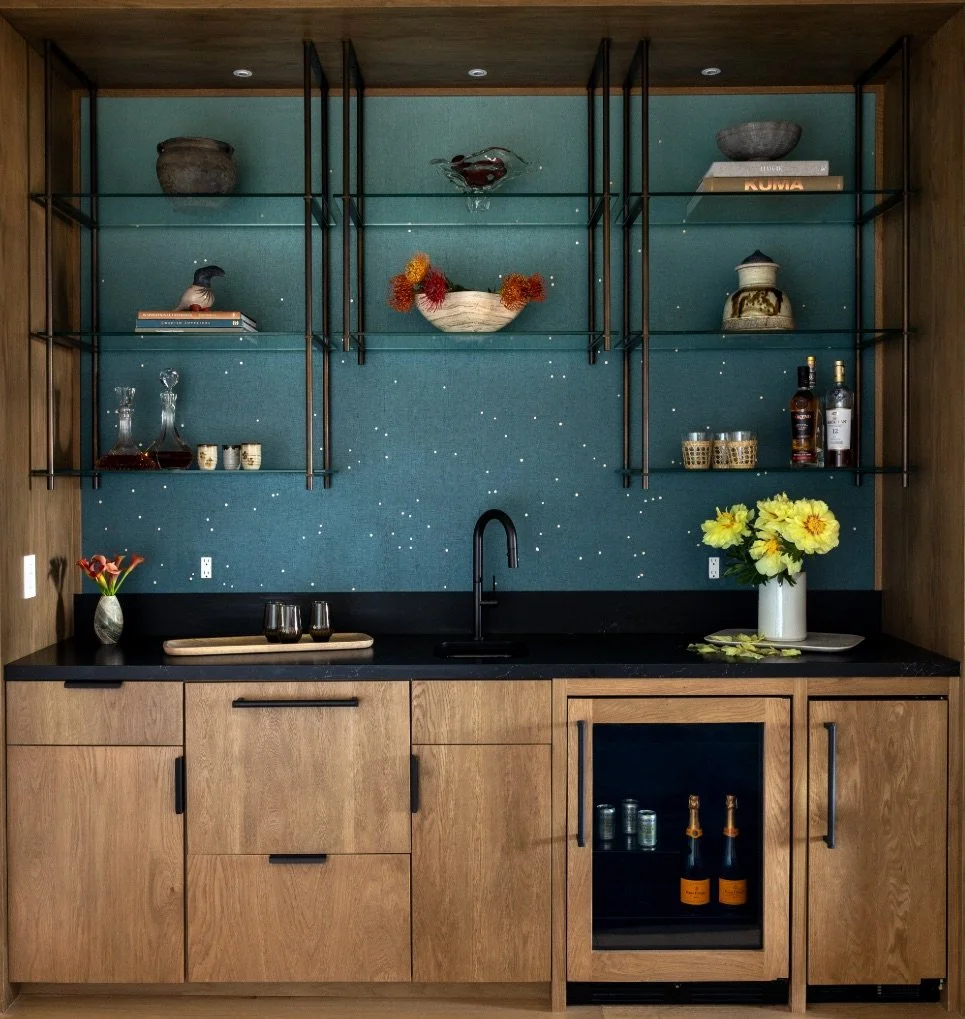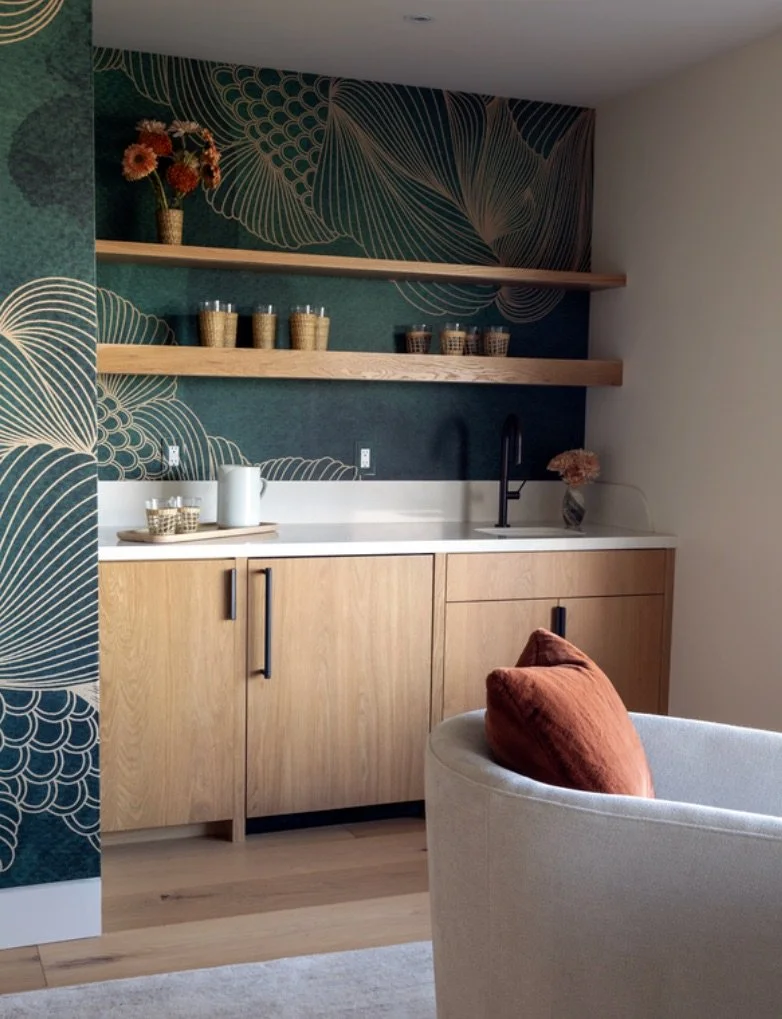Architectural Problem-Solving: Transforming 80s Glass Block Walls Into Custom Design Solutions
Step into this Bay Area home and you’re met with a familiar 1980s hallmark: glass block walls. Once a symbol of contemporary design, today they can feel out of sync, especially with historic architecture. While many designers might choose demolition, Lane McNab saw an opportunity to reimagine them.
This project illustrates why Lane has built a reputation for seeing possibilities where others see problems. Rather than defaulting to demolition, she transformed these dated elements into sophisticated custom solutions that honor the original intent while elevating the entire space.
San Francisco hilltop home with multiple levels, featuring original 1980s glass block walls before renovation.
The Glass Block Challenge
“There were these 80s glass block walls everywhere,” McNab recalls. Far from design failures, they were hallmarks of another era, meant to let natural light pass through spaces that solid walls would have blocked. Interestingly, younger homeowners are often drawn to this 80s aesthetic, which can bring a playful or retro element to a project.
For this home, the challenge was balancing the walls’ original function with a modern look, McNab notes. We put the motivation for removing the glass block on the homeowners’ desire to update the space. McNab adds, what she loved about the glass blocks was how they provided structural divides and privacy while still allowing light to pass through. The solution focused on retaining these benefits and minimizing impact to the structure while updating the aesthetic to match the homeowners’ preferences.
Level three of a renovated multilevel San Francisco home, featuring the family room where the original glass block walls have been replaced with puzzle shelves.
Reimagining Form and Function
Instead of viewing the glass blocks as obstacles to overcome, McNab saw them as starting points. Her solution: Custom geometric open shelving that maintains the light transmission benefits while adding layers of functionality the original design couldn't provide.
"We built puzzle shelves to replace the glass block, incorporating an architectural millwork theme we’re repeating throughout. The shelves also allow light to pass through, which the homeowner appreciated since the original glass block no longer fit their style," she explains. The term "puzzle shelves" describes how the individual pieces interlock, turning a practical solution into a striking architectural detail.
This wasn't merely about swapping one material for another. The custom shelving addressed multiple design objectives simultaneously: preserving light flow, creating storage opportunities, establishing visual continuity, and introducing a sophisticated geometric language that could inform decisions throughout the home.
Rather than losing square footage to solid storage units or sacrificing light transmission for functionality, the solution delivers both while establishing a distinctive design vocabulary.
Curved wardrobe with doors designed to fit the home’s angled walls.
Designing for Challenging Angles
Not every challenge in this home could be solved with a simple substitution. McNab’s team encountered what she diplomatically calls “weird geometry”—angles and wall configurations shaped by the lot itself. Built on a steep San Francisco hillside, the lot is roughly trapezoidal, and the home was designed to maximize square footage by extending toward the widest points. As a result, the layout features irregular, “pie piece” angles typical of 1980s hillside construction, leaving little setback from neighboring buildings and creating spaces that demand custom, thoughtful solutions.
McNab and her team approached each constraint as an opportunity, developing bespoke details that elevated rather than concealed the home’s quirks. Curved wardrobe doors followed the wall geometry rather than fighting it. A custom island with an internally lit glass top turned jewelry storage into an art display. Under-stair spaces that typically become design afterthoughts were transformed into purposeful focal points.
"We had to design curved storage solutions and curved wardrobe doors to accommodate some of the weird geometry of the house," McNab notes. Instead of correcting the geometry, the design embraced it, transforming awkward angles into intentional features.
Multilevel San Francisco hilltop home before renovation, highlighting original 1980s glass block walls.
The Philosophy Behind the Approach
What emerges from this project is a clear methodology for approaching architectural challenges that many homeowners face. Rather than defaulting to removal and replacement, McNab's approach suggests several key principles worth considering:
Analyze before you eliminate. Glass blocks weren’t just taking up space—they were performing a function that needed to be maintained in any replacement solution.
Think systemically rather than in isolation. The geometric shelving didn’t just solve the glass block problem; it established a design language that could inform decisions throughout the home.
Embrace constraints as creative catalysts. Unusual angles and tight spaces led to custom elements far more interesting than anything available off the shelf.
Beyond Problem-Solving: Creating Distinction
McNab’s solutions didn’t just address functional needs; they created distinction. The geometric shelving became an architectural feature that defines the space’s character while serving practical purposes. Creating storage that enhances rather than compromises the space’s aesthetic requires understanding how form and function can reinforce each other rather than compete.
Primary suite coffee nook featuring a custom bar in a San Francisco home.
When Custom Makes Sense
McNab's solution demonstrates an understanding of Bay Area living patterns, where maximizing natural light isn't just an aesthetic preference, but a practical necessity. The custom shelving maintains the light transmission crucial to making smaller spaces feel open while adding the storage functionality that contemporary living demands.
This regional awareness shapes design decisions in ways that generic solutions can't match. Understanding how people actually live in these spaces—the premium placed on natural light, the need for clever storage, the desire for sophisticated aesthetics—informs more effective design responses.
For homeowners facing similar challenges, consider custom approaches when existing elements provide benefits you want to maintain while updating their appearance. Standard replacements rarely capture the subtle balance of function and character that custom design can achieve.
Unusual geometry or space constraints often render off-the-shelf solutions inadequate. Custom design can work with rather than against these constraints, creating distinctive results that feel intentional.
When establishing design continuity throughout a home is a priority, custom solutions allow for the repetition of forms and themes that create a cohesive visual language. This is especially meaningful in homes with strong architectural character, where every new element should feel like a natural extension rather than an afterthought.
The Transformation
The transformation showcases how creative design can enhance existing spaces, adding beauty and functionality while preserving what makes a home unique. Where dated glass block walls once interrupted the home's flow, sophisticated geometric shelving now serves as both functional storage and an architectural feature.
Natural light continues to connect the spaces, but the new shelving adds a layer of function and beauty that the glass blocks couldn’t provide. The geometric pattern became a quiet thread repeated throughout the home, bringing consistency and flow.
The result demonstrates how existing features can be reimagined to incorporate both elegance and practicality, without compromising the qualities that made them valuable in the first place.






