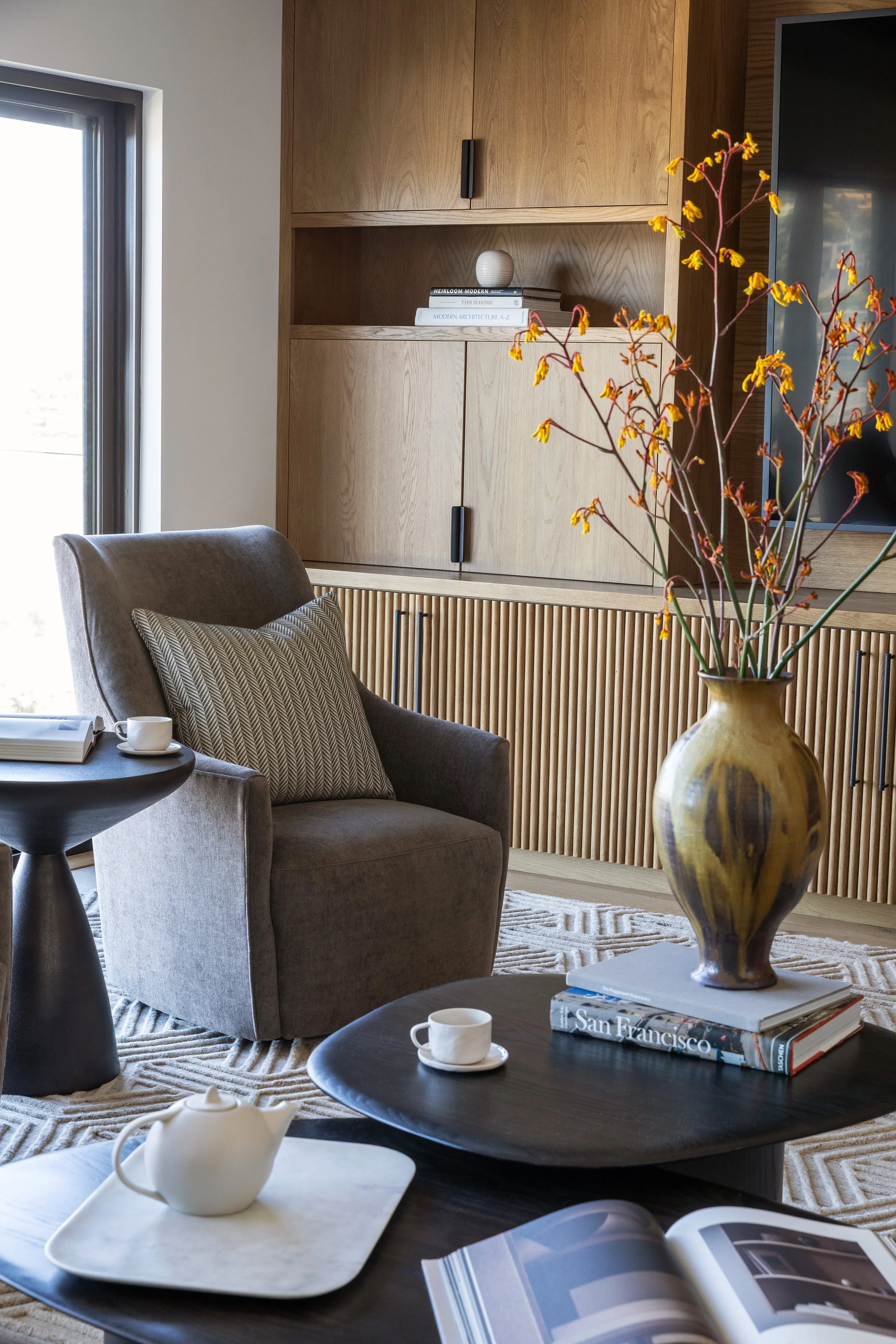




Berkeley SPANISH COTTAGE
Photography by MBarnesPhoto
Set high above the San Francisco hills with panoramic views of the Bay, the Motawala residence is a study in elegant functionality. Lane McNab Interiors transformed this multi-level home into a retreat that balances beauty and practicality, tailoring each floor to the rhythms of modern life.
The main kitchen was carefully redesigned to make the most of its compact footprint. Clean-lined custom cabinetry, a durable Caesarstone countertop, and a striking limestone mosaic backsplash create a space that feels intentional and efficient, tailored to both cooking and gathering.
Every level of the home includes a distinct kitchenette or wet bar, each designed with its own atmosphere. In the primary suite, a serene green wall mural anchors a morning bar created for calm starts, perfect for sipping coffee in a swivel chair while taking in the skyline. Every detail supports a slower pace and a resort-like atmosphere.
Downstairs, the media room bar is built for entertaining. A deep, moody wall treatment with subtle shimmer sets a dramatic tone, enhanced by dark surfaces, a brass sink and floating glass shelves custom-built by Max Osterweil. It’s the ideal setup for movie nights, casual hangs or hosting family and friends.
By approaching each space with clarity and purpose, the Motawala project shows how smart design choices can shape not only how a home looks but how it’s lived in, proving that functionality, comfort and beauty can coexist under one roof.

